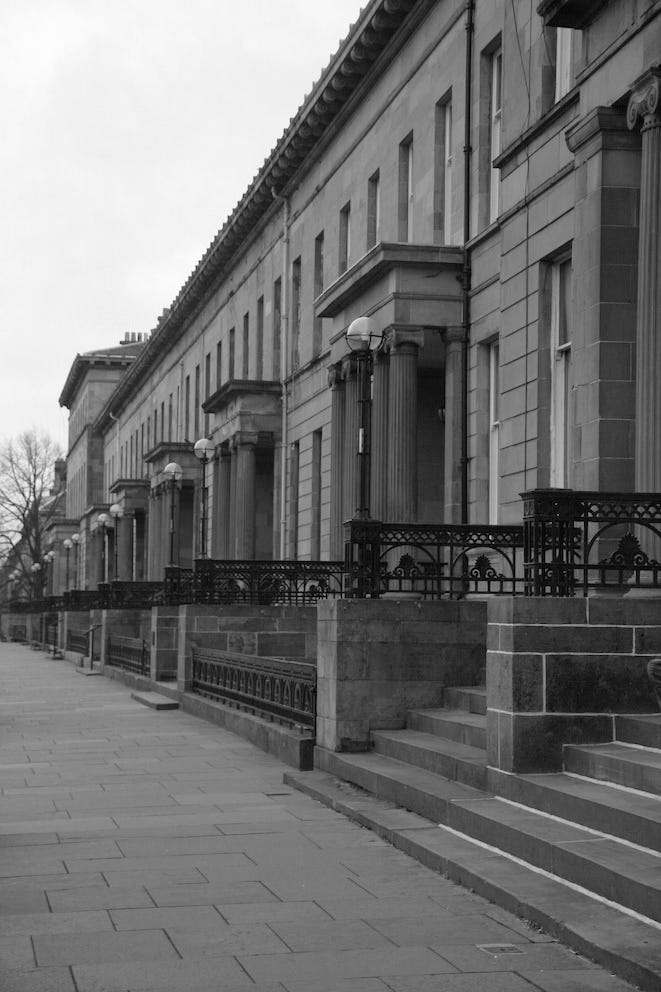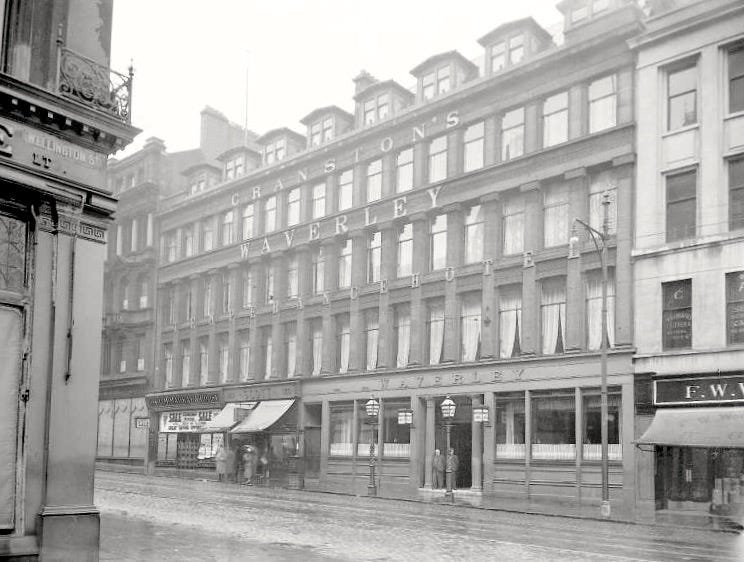Thomson and 'the builder of some of our most elegant and fashionable west-end ranges'
The Caithness lath-splitter turned builder-developer who helped create 'The grandest terrace in Glasgow'

The name ‘Henderson’ occurs several times in the ‘List of Works’ created by architectural historian Gavin Stamp for the 1999 book Alexander ‘Greek’ Thomson, mostly relating to the builder William Henderson.
In two instances, the appearance of the name is unrelated: around 1855, shipowner John Henderson commissioned ‘Carrick Arden’ at Drymen Road, Bearsden, outside Glasgow, a house in an Italianate Romanesque style, described in the List of Works as ‘attribution undocumented and unlikely’. While attractive in its own terms, there is nothing to connect it directly with Alexander Thomson.
Another entry is for James Robertson Henderson, an ironfounder in Glasgow, who commissioned Egyptian Halls in Union Street, Glasgow, but he, too, is otherwise unconnected.
William Henderson, builder
William Henderson (1809-1870) and his family were from Halkirk in Caithness, where his father was a farmer. He was one of six brothers and two sisters. By 1833, however, he had come south to Glasgow, where he worked as a lath-splitter1, which was his given profession when he married Ann Doig in Glasgow. His first appearance in the Glasgow Post Office Directory, however, doesn’t come until five years later, with an address in Oswald Street. By 1838 his home address was given as 48 Bedford Street, south of the river, from where he had moved by 1843 to Lancefield Place, then to the north bank of the River Clyde at 49 Broomielaw, and in 1848 to 79 Waterloo Street. Except where separate addresses are provided, it is difficult to ascertain whether Henderson’s home was also his place of business.
In the 1851 Directory, the name of ‘William Henderson & Son, builders and contractors’ appears at 48 1/2 Broomielaw Street. A ‘1/2’ address can mean somewhere with a separate entrance to a basement property, or a structure at the rear of a property. It appears to be the latter, in this case, in a building that is a lucky survivor from the construction of Glasgow’s Central Station.
The ‘& Son’ appears to have been pre-emptive: only one son is known, Henry, born in 1843, but it is likely that he died young.



Henderson’s entries in the Directory come and go: his name frequently disappears from the Name listing while remaining in the Street listing, but by mid-1853, he appears as ‘Wm Henderson, pavement merchant, 112 Blythswood terrace’. This address was a terrace of south-facing houses on Bothwell Street, an area still possessing many empty spaces, as seen in the 1857 Ordnance Survey map below.
Blythswood Terrace may have only been an office address: by mid-1856 his family were living further west at 20 Westminster Place (now 20 Kelvingrove Street), moving to 33 Granville Street by mid-1862. The reason for retaining the office address may be linked to the largely empty block to the east of Blythswood Terrace, which Henderson had purchased from Lord Blythswood. The area marked ‘Stone Yard’ was probably used by him for his pavement business; the area to the north, on what is a steeply sloping site, was probably already earmarked by him for building. While St Vincent Street had already been largely developed for housing and (nearer to the city centre) offices, Bothwell Street and the land sloping down towards the Clyde was emptier, perhaps in response to the various industrial buildings that occupied adjacent land, including to the west.
Nevertheless, Henderson must have thought the area had potential: in May 1857, he sought to sell off the stone yard, promoting the site’s value as ‘greatly enhanced by the opening up, in a few weeks, of the Bridge and Street communicating with St Vincent Street to the west, which will make Bothwell Street one of the best thoroughfares in the western part of the city’. The map above must have been surveyed after the bridge had opened. However, Bothwell Street never attained the status of a prime location, and five years later, Henderson was still trying to rent out or sell the southern half of the site2.
However, Henderson had already sold the northwest quarter of the block, fronting St Vincent Street and Pitt Street, to the Gordon Street United Presbyterian congregation, for a new church to be designed by the firm of A. & G. Thomson. Henderson seems to have been perpetually short of funds, so the price of the site may well have been a factor in the Thomson brothers’ proposal to the congregation in 1856 to relocate from Gordon Street, which was becoming increasingly business-oriented and congested. The Thomson brothers themselves purchased the old church site, building the warehouse and office block that is now known as the Grosvenor building (after a later highly fashionable restaurant that was located there).
St Vincent Street U.P. Church was constructed over a two-year period from 1857 and opened in February 1859. The building contract went to William Wylie (given the complicated site and Thomson’s design, it is unlikely that Henderson bid for the work, although he would soon style himself as a ‘builder’).
During this time, Henderson’s interests expanded: in 1859 he is listed among the ‘Owners or Part-Owners of Vessels registered at the Port of Glasgow’3. This may have been linked to his pavement business or an unconnected investment.
Henderson’s own venture into construction appears to have occurred around 1859, since in January 1860 he was advertising for sale or rent ‘Several self-contained lodgings in Berkeley Terrace... nearly completed, and... ready for occupancy by the month of March’4. This was an extensive terrace (see below), and clearly designed for higher status occupants. The block is now unnamed, but the lane behind is still called Berkeley Terrace Lane.

In 1861, he approached Glasgow’s Dean of Guild Court for permission ‘to erect two tenements of dwelling houses to front Dover Street’in a nearby street. Assuming they were built, these would probably have been the more standard four-storey blocks (most of the tenements in Dover Street have since been demolished).
Possibly with the funds from Berkeley Terrace, Henderson by 1863 had commissioned Thomson to design Northpark Terrace, a block of nine houses filling the space between two terraces where the former Northpark House had been sited (at what is now 35-51 Hamilton Drive). This again was for a higher class of clientèle. This block had been completed by 1865.

In 1864, he commissioned Thomson to design a tenement with ground floor shops in the city centre, at what is now 126-132 Sauchiehall Street. A decade later, this would be converted and extended by Thomson into the Washington Temperance Hotel , although that work would be commissioned by the Glasgow solicitors Murdoch & Rodger, with whom Thomson would have an equally productive partnership.
By mid-1864, Henderson had moved his office from Bothwell Street to 249 St Vincent Street. What seems likely is that he occupied the villa shown on the map above (which is the building presumably used as a church officer’s home, mentioned as being adjacent to the church in 1860). This was preparatory to gaining permission for the site to be cleared to develop tenements and shops adjacent to the newly opened St Vincent Street Church.
The ‘List of Works’ suggests that any delay in constructing the tenements resulted from a lack of funds, although he clearly had other active projects at the time. The tenements themselves, again designed by Alexander Thomson, were erected between 1865 and 1867.
By mid-1865, Henderson was based out of the emerging Sauchiehall Street tenement, possibly to oversee construction (we don’t know whether he was directly involved) but more likely to manage lettings and sales. This included letting space in the adjacent block at No. 138: ‘Premises, well adapted for Class Rooms, One Stair up-No. 138 Sauchiehall Street. Apply to William Henderson, 128 Sauchiehall Street’5. The advertisement appears to have worked since a Miss MacIntyre was soon advertising her ‘Classes for Young Ladies’ from that address6. No. 126 was advertised for occupancy from April 1865, and at least one apartment in No. 128 had been taken by October of that year.
It was from Sauchiehall Street that, in late 1865, Henderson sought permission ‘to erect a tenement of shops and dwelling houses, with stables and offices, on south side of St Vincent Street’. They were constructed to Alexander Thomson’s designs, but demolished around 1965.
Meanwhile, he was also involved in selling a ‘Self-Contained Lodging in Thornville Terrace, Hillhead’7. 1-8 Thornville Terrace, then in Wilson Street, Hillhead, had been part-completed by December 1867. As 34-44 Oakfield Avenue and 20-22 Great George Street, it stood opposite Thomson’s Eton Terrace, which itself had been completed only two years previously. The Terrace was demolished and replaced by Hillhead High School.

Within a year, Henderson commissioned further work, a block of commercial premises with shops below further west along Sauchiehall Street, constructed between 1865 and 1868. This would be Grecian Buildings (often called Grecian Chambers) at what is now 336-356 Sauchiehall Street at the corner with Scott Street, on what had been the garden frontage to a stand-alone villa, then operating as Desmond Bank Academy8.

Henderson’s family had moved again, by mid-1866 to 10 Elmgrove Place (two blocks north of Bothwell Street), and by mid-1870 to the city’s west end at 6 Hamilton Drive, a short distance from the newly-completed Northpark Terrace.
William Henderson’s final association with the Thomson’s was his most ambitious: in the ‘List of Works’, Great Western Terrace is described as ‘The grandest terrace in Glasgow: an unprecedented composition of large two-storey houses on a terrace but with two pairs of three-storey houses placed neither at the ends nor in the centre. For Albert Richardson, Thomson “here... showed the greatest restraint and it is no exaggeration to say that a finer example of Victorian architecture of similar character does not exist.”’
Here, Henderson was the developer, but the land was owned by James Whitelaw Anderson, a power loom cloth manufacturer. Construction took a decade, from 1867 to 1877, and both Henderson and Alexander Thomson were dead before the Terrace was finished: eight houses were completed by Thomson’s death in 1875; Nos 9-11 were constructed later and finished internally under the direction of the architect J.J. Burnet.
Before then, however, the strain told on Henderson financially and physically. We don’t know how many of the houses had been completed by mid-1870, but one at least had sold. Just after midday on 12th May, Henderson rushed to the Thomsons’ offices in Wellington Street to tell them the news and that the money would be paid over by 2 pm that afternoon. He then burst a blood vessel and dropped dead.
A notice of his death described him as ‘the builder of some of our most elegant and fashionable west-end ranges’9, but within three weeks, his estate had been sequestrated10. His final disposition is not known. He does not seem to have left a will, but he did leave a widow and at least two grown-up daughters.
A lath-splitter cut strips of straight-grained wood used to line walls and ceilings, which were then plastered over.
Glasgow Herald, 4 May 1857; Glasgow Herald, 24 Mar 1862
Glasgow Courier, 15 Oct 1859
Glasgow Herald, 23 Jan 1860
Glasgow Herald, 11 Aug 1865. No. 138, although incorporated by Thomson into the Washington Temperance Hotel, may have come under separate ownership. When the building was demolished in 1935, the replacement Marks & Spence department store at first only appears to have occupied part of the site, with the westernmost portion completed later. Compare this image from 1936 with one from 1938.
Glasgow Herald, 8 Aug 1866
Glasgow Herald, 3 Dec 1866
The article on the Glasgow Sessional School has more information on the Academy
Glasgow Evening Citizen, 12 May 1870
Glasgow Evening Post, 8 Jun 1870




