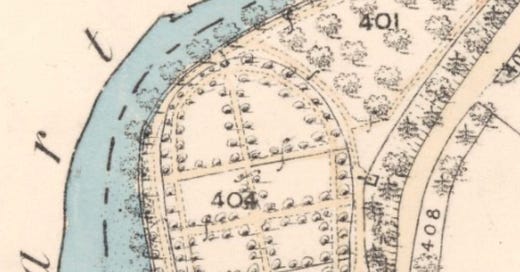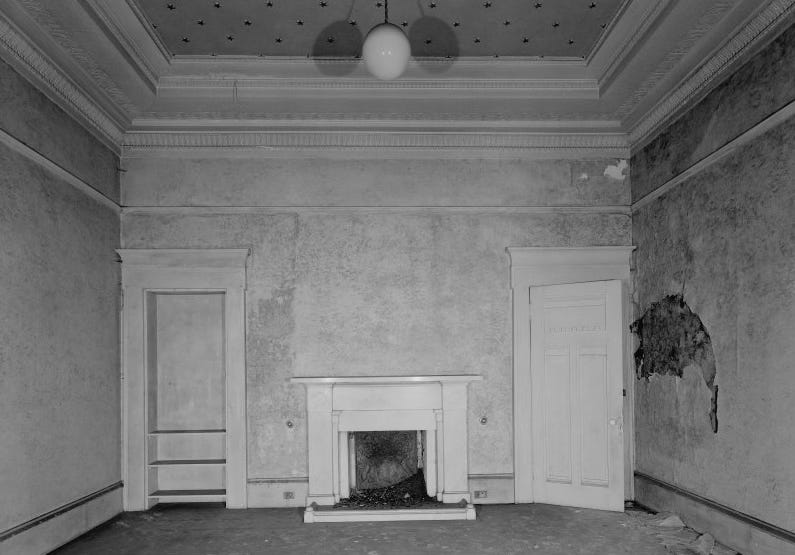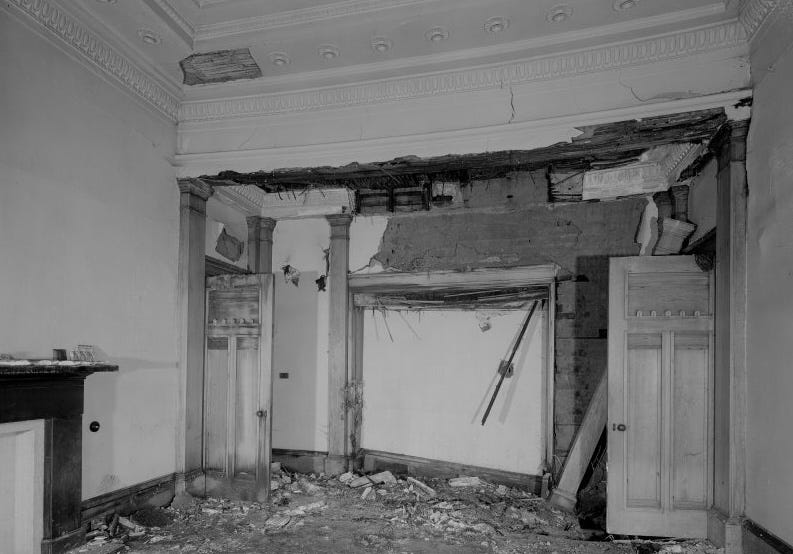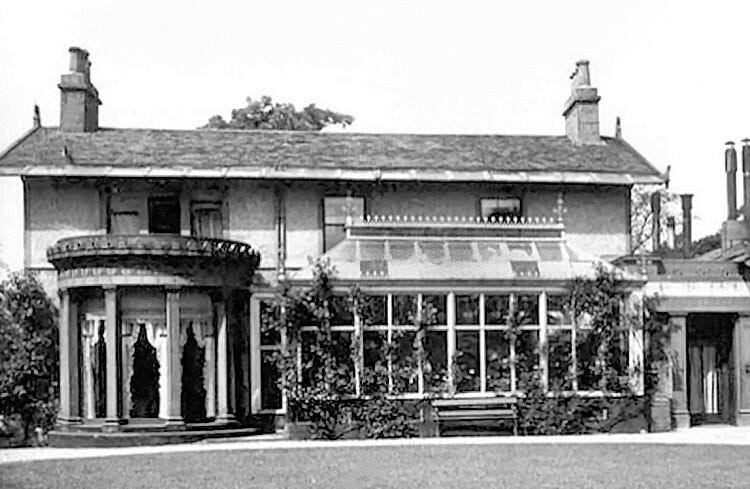Busby House: Thomson's works and the later years
Were aspects of Busby a lower-cost precursor to Holmwood?
Thomson’s changes
In the context of Alexander Thomson’s villas, his designs for Busby House (which he was, after all, only altering rather than constructing from scratch) seem to link to those during 1856-57 for the Double Villa in Langside and in 1857-58 for Holmwood in Cathcart.


Comparing the 1857 Ordnance Survey map for Busby House with that of 1896 (above), it is clear that Thomson’s work cannot predate 1857. It was, however, extensive, creating a new drawing room, dining room, kitchens and ancillary areas. This allowed what presumably had been the former drawing room to be extended with a bay window to form a library. The extension to the north may have been the reason for removing trees and shrubbery close to the house, which otherwise might have closed off the view across the descending ground to the north and the curve in the River Cart. The views to the south and east would tend to reveal the industrial buildings of the Busby printworks and the later mineral railway built to service it.
Photographs of the exterior and somewhat decayed interior taken in 1966 reveal the nature of Thomson’s work and offer interesting comparisons with his work at Holmwood in particular. The monochrome images shown here can all be found at canmore.org.
The principal additions to what had been a simple two-storey house, probably with a single-storey kitchen or WC at the rear, are the bay window, a new main entrance and the extension to the right1. The ground floor plan of the extended house is below.
There are clear similarities between the ceiling of the library bay at Busby and its counterpart at Holmwood. If anything, the work at Busby can be seen as a lower-cost version of Thomson’s work for James Couper. However, the plasterwork at Busby was probably also originally more vividly painted, rather than the painted-out bay as seen towards the end of the building’s life.
The scale of Thomson’s work for the extension can be seen in this image, with the drawing room to the left, the dining room in the centre, the pantry and kitchens to the right, and further basement storage.
In the drawing room, Thomson balances the single door with an inset cupboard. Probably, this originally had a door to match. The motif on the ceiling, originally dark blue with gold stars, is similar to that used in an upper room at Holmwood.
The dining room has a simple sun motif ceiling rose with a decorative border, but it is the interior wall of the Busby dining room that is most reminiscent of Holmwood, with doors on either side flanking a central area flanked by squared wooden columns. The principal difference is the absence of the top-lit inset serving table seen at Holmwood, which was replaced at Busby by a flat wall. However, what appears to be a remaining wooden pediment suggests there may have been some kind of fitment at that point, possibly including a freestanding serving table in front. Again, the nature of any painted decoration at Busby is not known.
The later years
Around 1897, the architect Alexander Nisbet Paterson was commissioned by John Robb to construct a billiard room in Busby House, although whether this was a conversion of one of the existing rooms or the creation of the building marked ‘Studio’ on the plan, is unclear.
(Interestingly, between 1898 and 1907, Paterson also created a billiard room at Thomson’s 3 Great Western Terrace for W N Mitchell of Stephen Mitchell & Son, regarded as one of the most significant companies in the Scottish tobacco industry, which in 1901 merged with W D & H O Wills. At his death in 1874, Mitchell’s father - another Stephen, grandson of the founder - left £67,000 to establish what became the Mitchell Library).
As mentioned in a previous article, when the Busby printworks were purchased by the Calico Printers Association in 1901, they were taken over by a newly established cartel, responsible for some 80% of the printing industry in Britain and with a policy of closing smaller operations. The Busby works were closed almost immediately, leaving 500 men and women unemployed, three-quarters of whom ‘had to leave the district and seek work elsewhere’.
Busby House, however, remained in the Association’s ownership until 1924, when it was sold, together with seven acres of policies, to Glasgow-born painter and decorator William Wylie Anderson. The Anderson family included several painters and decorators, including William Wylie’s father, at least one uncle and two cousins. William Wylie seems to have had a habit of living in interesting houses: in 1910, he and his family lived in Waterfoot House; three years later, Winnie Drinkwater, the world’s first woman airline pilot and the first Scotswoman to become a licensed aircraft engineer, was born there. The Anderson family’s circumstances while living in Waterfoot were somewhat mixed: in 1905, a daughter, Mary Lamb Rattray, was born there, but she suffered from various ailments and died in a Glasgow nursing home on 21 April 2010. Her death was expected, so much so that a sister born at Waterfoot the day before she died was given the same forenames (this sister lived into her nineties).
At some point, a conservatory was added to the front of the house. This may well have been constructed for Joseph Wakefield, who was an avid grower of orchids, ferns and greenhouse plants, sold off when he moved to London in 1881. At some point, the house's exterior was painted to differentiate the bay, window, and door surrounds, but later replaced.
The Andersons had left Busby House by 1934 when it was purchased by Dr Ian Murray, a physician at the Victoria Infirmary working under Dr O H Mavor (the playwright, James Bridie)2. Dr Murray, who probably authored the 1967 history of the Victoria Infirmary3, had two sons, one of whom, Ian Provan Cathcart Murray (1929-2000), became a qualified endocrinologist after studying medicine in Glasgow, emigrated to Australia in 1963 and became known as the grandfather of Australian nuclear medicine and a recognised world leader in the subject.
By the mid-1960s, however, the conservatory had been removed, and the house had been empty for some time, with evident internal damage. Yet it remained a distinctive building, especially with the two cast-iron gate lamps and mounts (probably by Thomson for the Saracen Foundry, although exact matches in catalogues of McFarlane’s Castings have not been identified).
In 1967, Busby House was sold to Ailsa Homes, whose plan to replace it with a block of flats sparked a local protest campaign. The house was eventually demolished in 1969, with the Bankholm Place development built on the site. The fate of the interior fittings is not known.
The car in the centre of the image is an Austin A70 Hereford estate, produced between 1949 and 1954.
1993 letter from Dr J McKinlay to Gavin Stamp
Ian Murray, The Victoria Infirmary of Glasgow: History of a Voluntary Hospital 1890-1948, Glasgow, 1967













