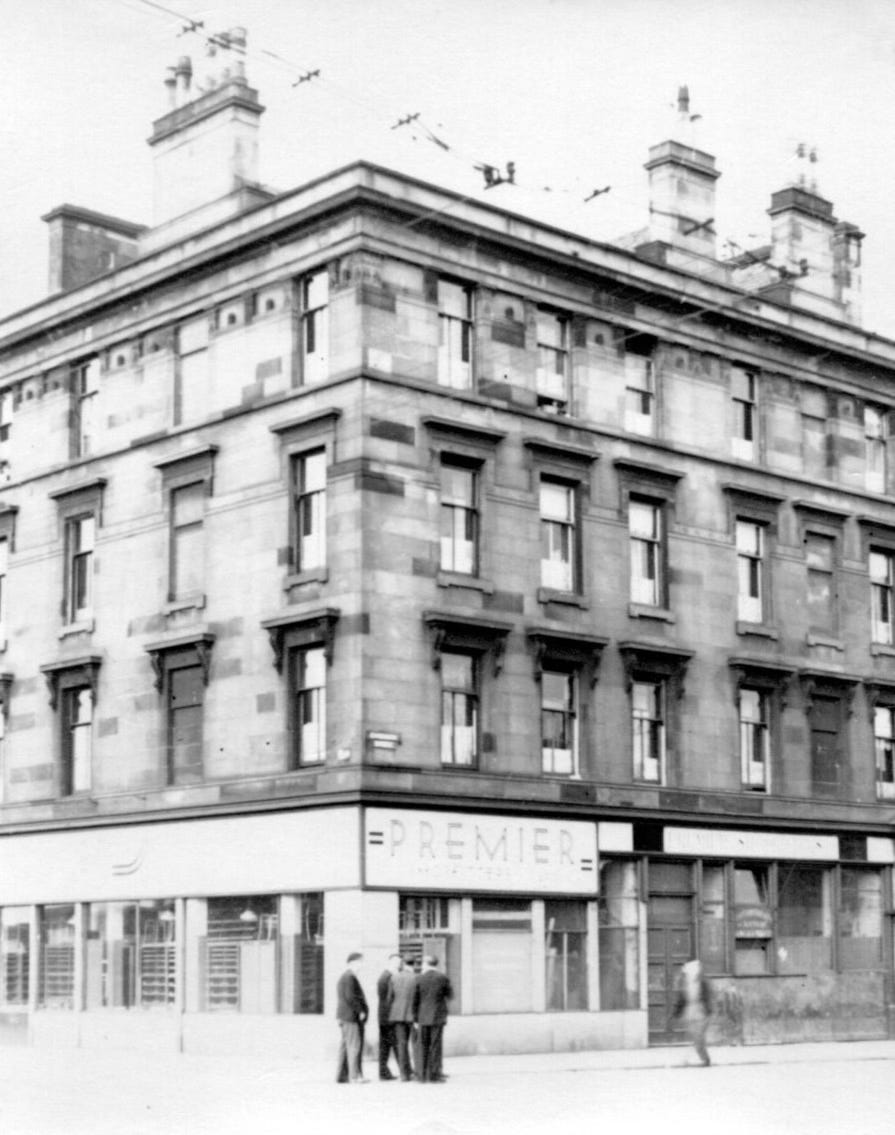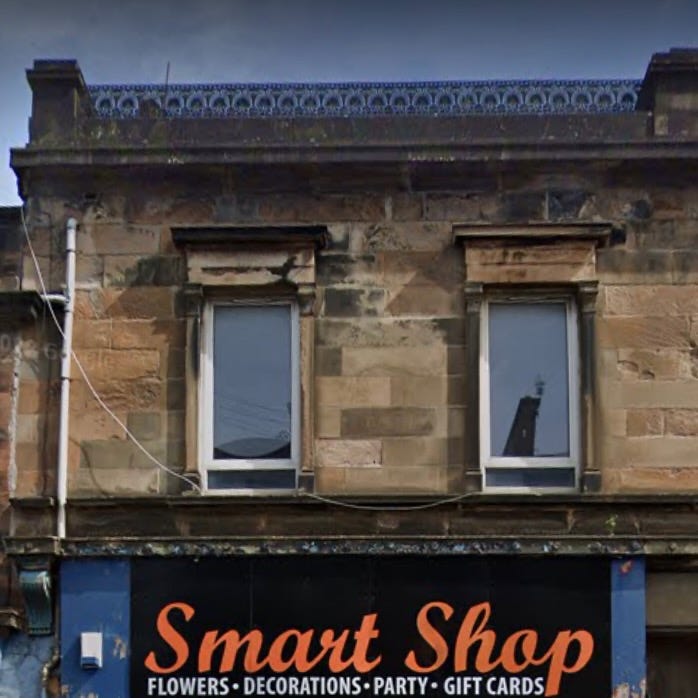Included in Allan Mochrie’s 1952 treatise for Glasgow School of Art (of which more in another post) is an image (above) of a tenement identified as No. 2 Eglinton Street. The tenement is clearly Thomsonian, given the horizontal banding and window treatment at the second and third-floor levels, including the anthemions in their niches. Even some of the chimney pots, as far as can be judged, appear to be in the form of lotus flowers.
A better image, courtesy of Fiona Sinclair1, appears below.
Unfortunately, it’s not an undiscovered tenement: based on Ordnance Survey maps for the period and a year-by-year study of the Glasgow Post Office Directory, the tenement at the corner of Eglinton and Nelson Streets appears to have been in continuous occupation between 1847 and 1879. Instead, this shows Eglinton Street to the left and Cavendish Street to the right, with the blurred figure in Cavendish Street passing No. 60. In the 1950s, Premier Shopfitters Ltd occupied 299-307 Eglinton Street. The site is one block north of the former Queen’s Park Terrace.
Dating the tenement
The 1895 Ordnance Survey map above shows the tenement, with both corner properties operating as public houses. The one to the south was in an earlier tenement, opened as a public house by wine and spirit merchant Francis B Buchanan by at least 1852, and originally named the Errigal View after a scenic spot in County Donegal (It remained a public house to the end, owned by the Buchanan family).
The northern corner site also began life as a public house, at least on the ground floor, managed by a P Riddell from at least mid-1857, which is when the block first appeared in the Post Office Directory. Since that year also involved street renumbering, with an existing tenement to the north being renumbered from 187 to 205 and Buchanan’s public house changing from 193 to 213, we can infer that this was when the tenement was completed (The numbers would change at least once more). Also, we can assume from the changes in the depth of building compared to its neighbours that Thomson’s work was to fill in the corner, not as part of some lost longer range.
Thomson’s early tenements
The mid-to-late 1850s were a busy time for Alexander Thomson and his partners, John Baird II up to 1856 and his brother George Thomson after that. Much of his work focused on constructing new tenements dotted around the South Side.
The first may have arisen by February 1854, with “a substantial Tenement fronting Pleasance Street” constructed on a three-acre site fronted by Pleasance Street, Coustonhill Road and Shawhill Road. The tenement was offered for sale with a feuing plan having been prepared2. The architect is unconfirmed, and the block was demolished around 1959, but is attributed to Thomson by Ronald McFadzean on stylistic grounds.
Around 1857, possibly a year earlier, came the two sets of tenements with shops flanking Caledonia Road Church hall on Cathcart Road and the Church on Hospital Street (below).
Around the same time came a tenement fronting 36-40 Pollok Street, 46-72 Houston Street and 99-103 Watt Street in Kingston. This was demolished in 1980 but is again attributed to Thomson by McFadzean on stylistic grounds. These were probably the ‘Houses of Four Rooms and Kitchen of a First-Class description, with Plate-Glass Windows, Plunge and Shower Baths, with external Lights, &c.’ at the corner of Pollok Street and Houston Street which were to let by early 18573.
Between 1857 and 1859 came the Turriff Street / 433-491 Eglinton Street / Gourock Street, with the northern section demolished and replaced and the remainder cut down to ground level plus one storey, probably by David Thomson & Turnbull (see my earlier article on this).
Thomson’s Walmer Crescent development of 1857 to 1862, at 1-18 Walmer Crescent and 1-5 Cessnock Street, Paisley Road West, Cessnock, was a substantially different affair, of course, both in style and quality.
Thomson’s longest tenement range (above, from Canmore.org) also came in this period, between 1858 and 1860, with Queen’s Park Terrace, at 39-41 Devon Street / 355-429 Eglinton Street / 1 Turriff Street, while between 1860 and 1861 would come 26-44 Norfolk Street (below), prefiguring his later tenements at Gorbals Cross built in the same style (as in the left of the picture).
Around the same time, there was 590-612 Eglinton Street / 20-26 Gourock Street, and probably the similarly styled 357-369 Crown Street / 53-57 Caledonia Road. Small wonder that when in 1868 Thomson came up with an idealised design for tenements for the Glasgow City Improvement Trustees, he knew whereof he designed.
From W M Tollan, The Wearing of the Green: Reminiscences of the Glasgow Trams, Glasgow 2000
Glasgow Herald, 24 Feb 1854
Glasgow Herald, 20 Feb 1857











Interesting as ever; thank you Dominic. One tiny question: Did Mochrie really write a thesis on Thomson? Was it not one of the usual undergraduate-level 'history dissertations' we were all required to do back then. I'm sure I remember its being that when I was doing my graduate thesis at Essex University and, in Glasgow, tried to turn up every word written on AT up to that point.
By the way - quite differently I am beginning to disburse myself of my rather large library, a wee bit of which is inevitably on AT. Happy to send stuff your way if you'd like to email me privately.