Introduction
The text below is taken from a talk given to The Alexander Thomson Society on 24 August 2023 and updated in March 2024.
With the demolition and replacement of Alexander and George Thomson’s last office, at the corner of West Regent Street and Wellington Street in 1993, it might be thought that no trace of where Thomson and his partners worked had been lost. However, that is not quite the case.
The Thomsons in Glasgow
In 1824, John Thomson, Alexander’s father, died and by 1828 at the latest, almost all the Thomson family had moved from Balfron to Glasgow, a place to which their deceased bookkeeper father had resolutely refused to move.
Their first home is likely to have been in Anderston, which in 1822 was an independent burgh to the west of Glasgow or slightly further west: the Memoir of George Thomson by his nephew, John Ebenezer Honeyman Thomson, refers to the family living ‘in the outskirts of the town [and] Saturday rambles into the country’ and to the river Kelvin, suggesting the western side of the city.
In 1824, the following family members remained from John Thomson’s first marriage, together with his second wife, Elizabeth Cooper, and her children:
From the first marriage: Janet (‘Jessie’) 38, James (29) and Helen (26)
From the second marriage, Elizabeth Thomson (42), William Cooper (20), Adam (17), Robert (15), Andrew (13), Ebenezer (10), Amelia (8), Alexander (7), George (4), Elizabeth, (2)
Not all of Elizabeth’s children had survived: her eldest son, another George, was born in 1802 but must have died before 1819 when the future architect and missionary George was born. Another daughter, Jean, born in 1805, also died young. The Memoir records George surviving a bout of tuberculosis; it is possible that where he survived, others did not.
The two eldest sons of John Thomson’s family by his first wife, Christian Glass, had died during the Napoleonic Wars more than a decade earlier. A daughter, Margaret, born in 1802, likely died young. There appears to be another child – a son - of whom we know nothing: the Memoir mentions 20 children in all, but we only have records of 19.
Of the children from the first marriage, Janet (‘Jessie’), the eldest surviving daughter, was married to Glasgow accountant Alexander Mein with two children of her own. James, the eldest surviving son, worked as a clerk in Glasgow with James Finlay & Co., the Glasgow-based cotton manufacturers and merchants. Helen, at this point, was unmarried.
Anderston and Hangingshaw
Of those who moved to Glasgow, Robert, Elizabeth’s third son, is identified in the Memoir as the eldest, working and teaching the younger children. But not all made the move: Adam, a year older than Robert, must either have stayed in Balfron or may have died before the move occurred. Adam’s stepsister Helen probably also remained, perhaps as a housekeeper in Endrick Cottage to Adam and her eldest brother, William Cooper, who was a teacher there, since it was in Balfron that in March 1828 she married James Parlane, a teacher in Fairlie, Ayrshire. She would go on to bear three children.
Elizabeth Cooper died in or near Anderston in 1828, and Adam, Robert and the fourth eldest brother, Andrew, had all died by 1829. It seems probable that it was his mother’s death, combined with that of Adam and Robert, that obliged William Cooper to relocate to Glasgow: with Helen married, William Cooper’s wife was now the only adult woman on that side of the family, since James, now in his thirties, was unmarried. William Cooper’s move likely happened by mid-1829 since his second son, another William Cooper, was baptised in Laurieston on 22 July that year. A week later, James, the only remaining son from John Cooper’s first marriage, was dead.
The move to Hangingshaw probably took place after William Cooper’s arrival with his family and at his initiative: the Memoir states that ‘the eldest surviving brother came into Glasgow, and settled ultimately [my emphasis] in its outskirts at Hangingshaw. With him the younger members of the family were now domiciled’. The move might have been in response to the 1832 cholera epidemic, which, spreading from the south, lasted in Glasgow from February to November, killing just over 3,000 in the city. At this time, Hangingshaw was a hamlet about a mile from the city, in the parish of Cathcart and on the easternmost of two arms of Renfrewshire flanking Tradeston, the Gorbals, and Hutchesontown and reaching on both sides to the southern banks of the Clyde.
William Cooper senior was probably still a teacher at this point. The next brother, Ebenezer, by now in his late teens, was probably an office clerk, possibly already with the company for whom he was working a decade later at his death.
We first hear from the Memoir of Alexander’s employment in an unknown lawyer’s office, where architect Robert Foote saw some of the teenager’s drawings ‘and, being struck with the signs of talent they showed, offered to make him an apprentice to his profession’. After training with Foote, Alexander completed his articles with John Baird I from 1837 or 1838 (records differ). Alexander’s meeting with Foote may have occurred as early as 1832, when Alexander was only 15. We know from the Memoir that George was sent out to work at the age of ten.
Looking at a map of all but one of the places where Thomson worked, what will be seen is how small an area of the city they cover: in over forty years, Thomson never worked in offices that were much more than six blocks apart.
Robert Foote: 46, 50, 58 Gordon Street
Most of Robert Foote’s working life was based out of an office in Gordon Street, reported as No. 46, 50 or 58 in directories up to 1846, with a residence at 58 Melville Street. As Gavin Stamp wrote in The Alexander Thomson Society Newsletter:
‘Such changes of address may not necessarily mean an actual near-annual movement of offices after a succession of short-term leases; they could reflect errors in collating information, changes in street-numbering, or indeed a move next door while offices were being rebuilt’.
Gordon Street ran between Buchanan Street and Union Street (then called Union Place). Melville Street continued from Union Place to Hope Street. Melville Street was probably renamed later to avoid confusion with Melville Street across the river in Tradeston. We don’t know when that happened: the 1835 Post Office Directory names both streets as Gordon Street, while a map from twelve years later still refers to Melville Street.
In his 1894 recollections, Thomas Gildard refers to Alexander Thomson spending at least part of his days making drawings by candlelight of Foote’s extensive collection of plaster casts, which were kept in a basement, presumably in his house rather than his office. Given the length of both streets and the buildings that we know existed on the north side of Melville Street, it’s likely that 58 Gordon Street and 58 Melville Street refer to the same location.
Foote’s office was on the north side of Gordon Street, probably on the site now occupied by Clarke and Bell’s 1886 warehouse, with him living next door, now occupied by the adjacent block of offices and shops. No. 58 is the entrance to a Chinese restaurant.
Sometime between mid-1837 and mid-1838, Foote, who suffered from a spinal complaint, retired to The Peel at Busby. His Post Office Directory entries end at that point. They resumed for a year in 1846 with an office at 46 Gordon Street before Foote gave up his practice for the last time, retiring to Helensburgh with his sister and dying there in September 18531.
Street numbering: a detour
In the early 19th century, there were at least six systems for numbering houses across Europe. Street numbering might be consecutive, with numbers following one side of the street and then back down the other side (as in Downing Street, where No. 10 is next to No. 11). The ‘odd/even’ system, with houses on one side of a street given odd numbers, and with even numbers for houses opposite, appears to originate in Philadelphia, where it was introduced to support the August 1790 census. Given his widespread and practical interests, including as postmaster, it is possible that Benjamin Franklin played a role in the renumbering, although he died in Philadelphia four months before the census took place. The system was subsequently taken up in other American cities and then spread outside the US.
By 1826, Glasgow started adopting the odd/even system. Some people were confused about why there were gaps between numbers, as occurred in the later Queen’s Park Terrace. According to the Glasgow Herald, the answer was to allow for new buildings to be erected or where existing premises were to be combined. Glasgow also sees ‘1/2’ numbers, sometimes denoting premises to the rear of a close or a basement with its own entrance steps.
Glasgow was a quarter-century ahead of London, where street numbering wasn’t finally resolved until 1855. The postal reformer Rowland Hill wrote:
‘On arriving at a house in the middle of a street, I observed a brass number 95 on the door, the houses on each side being numbered respectively 14 and 16. A woman came to the door. When I requested to be informed why 95 should appear between 14 and 16; she said it was the number of a house she formerly lived at in another street, and the brass plate being a very good one, she thought it would do for her present residence as well as any other’.
In Glasgow, the biggest factor affecting re-numbering was probably building on the many empty or only partially occupied plots of land throughout the 19th century. And places such as George Square and Blythswood Square are still numbered consecutively.
John Baird I: 5 Buchanan Street
By the time of Foote’s first retirement, Thomson was completing his articles with John Baird I, becoming assistant and, by 1849 at the latest, chief draughtsman2. In the second half of the 1840s, much of his time would have been spent on Baird’s ultimately abortive plans to replace Glasgow University on a site at Woodlands Hill, west of the city. John Baird I’s office was at 5 Buchanan Street, a tenement where Baird had been located since at least 1828. The last Post Office Directory entry for that address is June 1839. Today, it is part of Fraser’s department store.
John Baird I lived and worked at various locations between 1835 and 1860; some he shared with his family. Thomson worked at all the locations shown below, leaving around 1849 to start in partnership with John Baird II.
John Baird I: 49 and 51 St Vincent Street
Comparing the occupants of houses in St Vincent Street between 1840 and 1844, it seems likely that Baird’s change of address from 49 to 51 resulted from simple street renumbering. Today, this is the former bank building opposite David Hamilton’s Western Club, now the Apple Store.
John Baird I: 71 St Vincent Street
The 1845 move from 51 to 73 St Vincent Street involved an actual change of location since other firms with an address at No. 51 remained when John Baird moved. This shows what is there today.
John Baird I: 7 Abercromby Place, 183 West George Street
The next move was to 7 Abercromby Place, otherwise 183 West George Street (In another complication, the street is usually referred to in the Post Office Directory as George Street West, treating it as a continuation of George Street running east of George Square to High Street; the street numbering also reflects this).
No. 7 was the former home of insurance broker and underwriter James Browne, a sometime Bailie, Dean of Guild, Chairman of the Glasgow River Trust and of the Chamber of Commerce, described at his death as ‘a public-spirited and useful citizen’3. He built the house as a family residence and died there in February 1845. The furniture and effects were sold off during the year, but the house itself was not put up for sale until December 18464. John Baird I and his family probably purchased it and moved in the Spring of 1847 since his office was still at St Vincent Street in February 1847.
That September, Alexander Thomson married Jane Nicholson in a double ceremony with his soon-to-be business partner, John Baird II.
John Baird I’s home and office remained at 7 Abercromby Place for another ten years. Around 1857, the family moved out to 138 West George Street, perhaps reflecting Baird’s worsening health since he already suffered from the brain disease that would kill him. He died in December 1859 at Westfield, in Partickhill Road, where Dr Thomas Clark, a retired Glasgow University professor, had moved in a few months before. Clark presumably was treating Baird as an in-patient at the time. He put the house up for sale a month after Baird’s death5.
Baird and Thomson: 112 and 132 Hope Street
Within eighteen months of his 1847 marriage, Alexander Thomson had completed his work with John Baird I and entered a partnership with John Baird II as Baird & Thomson. The firm was initially listed at 112 Hope Street until mid-1852 when it changed to 132. The 1999 ‘List of Works’ in Alexander ‘Greek’ Thomson gives these as separate locations, but they were in fact the same. The street numbers changed, not Baird & Thomson’s office.
In the 1850s, Hope Street was developing rapidly, and the City Council kept up by adjusting street numbers on the go. The process did not happen immediately in Hope Street: between 1850 and 1851, Nos. 40 through 54 on the even-numbered east side of Hope Street became Nos. 56 to 80 (in both cases, a factor of 14), but the street numbers north of those remained the same. This suggests new numbers were being added to the south, confirmed by comparing the names of businesses whose addresses changed in the Post Office Directory but who did not physically move relative to one another.
Confusingly, in Hope Street at least, street numbers continued to change but not always by the same factor: Baird & Thomson’s street number jumped by 20 from No. 112 to 132; architects Thomas Gildard & Robert Macfarlane at 122 became 160, a factor of 38, while further up the street 130 became 170, a factor of 40. One location (138) became 176½.
Even the Post Office Directory struggled to keep up: in 1853, it shows Baird & Thomson at 132 Hope Street (their new number), but out of sequence with the other premises and with Gildard & Macfarlane at their old one (122, and mis-spelled as ‘Gillard’ to boot).
Regardless of the complications of street numbering, this was a fortuitous location: Between Baird & Thomson and Gildard & Macfarlane was John Campbell, a wholesale druggist, who purchased Thomson’s Seymour Lodge from developer Thomas Forgan in 18526 and who by 1861 had purchased and was living in Knockderry Castle.
160 West George Street
The building immediately to the south of Baird & Thomson’s Hope Street office, in Moore Place, became 160 West George Street. Ten years later, in 1863, A & G Thomson were asked to remodel the original 160 West George Street building. This was for the writers Mitchell, Allardyce & Mitchell, with whom the Thomsons would have an ongoing professional relationship. They added an attic floor and extended the building back, probably to where it is slightly inset. The building was later further extended to meet West Regent Lane: given the simplicity of design, including the Hope Street doorpiece, is this George at work rather than Alexander?
Baird & Thomson: 109 Hope Street
We don’t know what prompted Baird & Thomson’s 1854 move across Hope Street to what was then No. 109. Today, 109 is the entrance to Central Chambers, the block of shops and offices by Peddie & Kinnear in what was originally planned as the Blythswoodholme Hotel. However, the whole block between Bothwell Street and Waterloo Street was largely or wholly empty on city maps from 1854 up to 1877, occupied in the intervening period only by timber yards, a counting house and later a parcels office associated with the new Central Station.
When Baird & Thomson moved, 109 was a separate entrance into the rear half of a structure fronting Bothwell Street. The building remains today.
Baird & Thomson’s offices were on the Hope Street side of a terrace designed by Alexander Kirkland with John Bryce from 1849 as a run of five business chambers and shops between Hope Street and Wellington Street. The former Commercial Bank of Scotland building replaced the western end of the terrace.
A & G Thomson: 4 Bothwell Street
When Alexander Thomson ended his partnership with John Baird II and began one with his brother George, his next office address involved no move at all. Instead, they used Bothwell Street to enter their offices, possibly seeing it as a more prestigious address or possibly because of remodelling. Today, 4 Bothwell Street is the only building where Alexander and George Thomson worked that remains in situ, albeit heavily altered inside and out several times over, especially at ground floor level.
This 1930s image from the Mitchell Library, when the terrace was the site of shipping offices and car showrooms, is probably closer to the entrance as Alexander and George Thomson knew it.
Kirkland also had his office at this address, but his former colleague, John Bryce, moved out to live and work from 243 Buchanan Street, David Hamilton’s former home and office. Bryce died there in 18517. Some six years later, with his business still based at Bothwell Street, Thomson designed a new shopfront, and possibly interiors, for the Garnkirk Fireclay Company at 243 Buchanan Street.
This was a busy time for the brothers. In early 1859, they received permission for a new Gordon Street warehouse to replace the Gordon Street U.P. Church: ‘Mr. Alexander Thomson and Mr. George Thomson, architects, to pull down buildings upon the north side of Gordon Street and to erect others thereon’8. This was the future Grosvenor building (named later after a fashionable restaurant at that address).
A & G Thomson: 68 Gordon Street
By mid-1860, A & G Thomson had two addresses: 4 Bothwell Street and 68 Gordon Street. The latter was probably a site office, used to oversee the building’s completion and meet potential occupants, such as Carslaw & Henderson, muslin manufacturers, who appear to have been the first, moving in by mid-1861. It is the only site on which Thomson worked where the location is also given as an office address.
Thomas Sulman’s 1864 panorama of Glasgow shows both the newly erected Gordon Street warehouse (in the centre) and the Bothwell Street block (the corner site to the left).
A & G Thomson: 183 West George Street
A month after John Baird I’s death, in January 1860, his former office was being used as a counting house by his last partner James Thomson, who first put it up to let, to be ‘altered and built upon, for Counting Houses or otherwise, to suit tenants’ and then for sale, with ‘a frontage of 34 feet… good and substantial, and in excellent order’. Baird’s younger brother Thomas, a banker, was one of those involved in its disposal. They were clearly seeking a quick sale, lowering the price by the end of January. It remained on sale for more than a year until early 1861 when, according to the ‘List of Works’, it was sold to Thomas Kay, who conveyed it to his own building firm of McCraw & Kay, ‘who carried out alterations, probably to Thomson’s designs’. The ‘probably’ would appear to be redundant, given the style in which the office was rebuilt and its first occupants.
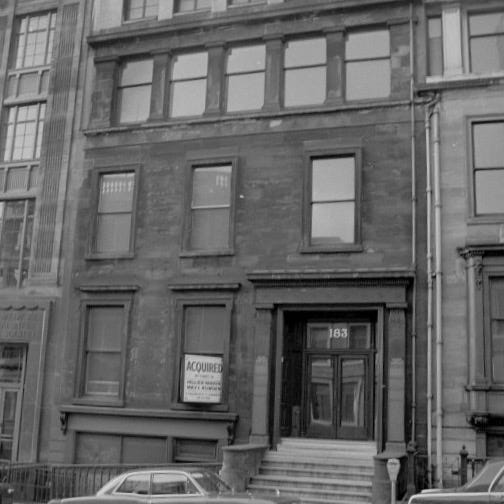
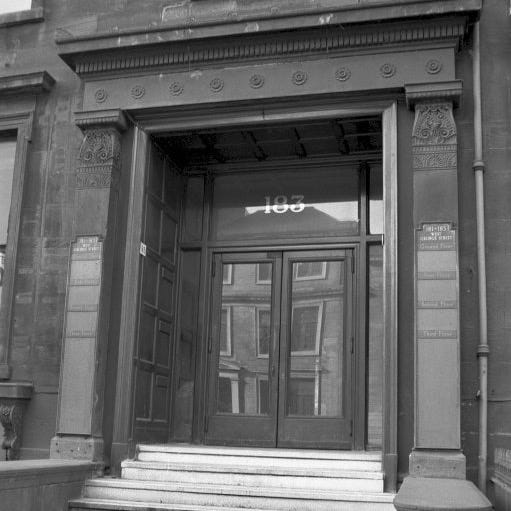
According to Ronald McFadzean, the rebuilding work was extensive: ‘only its front facade was retained and the interior was then gutted to be replaced by cast-iron columns supporting the floors and allowing uninterrupted floor spans. A top storey was added and a completely new rear wall was formed to the back lane. A double doorway was formed facing West George Street’9. Note the second-floor windows, presumably to take advantage of the northern light.
A & G Thomson’s offices were at 183; the basement premises to the left were 181.
Meanwhile, at 161-179 West George Street…
Four years earlier, the single building at 177 and 179 had been offered for sale by Henry Leck, much of whose private practice involved renting or leasing property before he moved into redevelopment, achieving a reputation at one point as the largest owner of mostly commercial property in Glasgow. Leck’s nephew Henry would become one of Thomson’s assistants. In 1863, Leck would commission the Buck's Head Building, then the adjoining Dunlop Street warehouses, and a decade later, a speculative design for warehouses and shops in Alston Street.
The left-hand image below shows 161-179 West George Street in the 1960s. The building on the right is the 1920s Clerical, Medical and General Life Assurance Society building, itself now demolished. However, the 1906 image on the right shows the taken down in the 1920s.
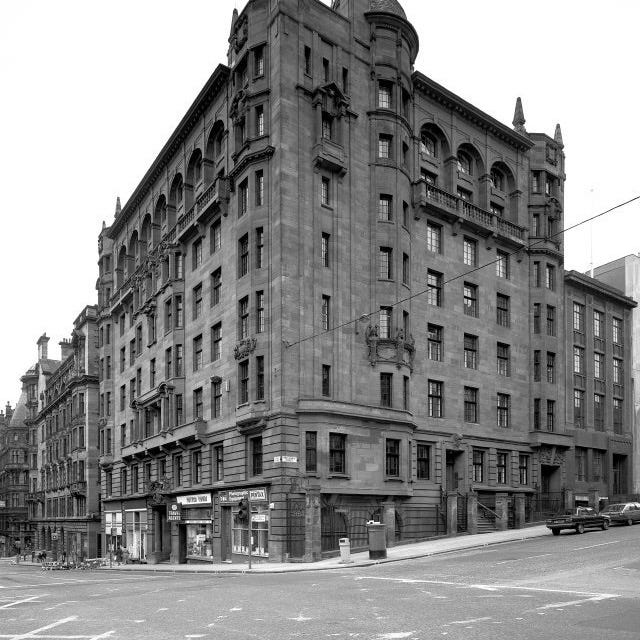

An Evening Times image from the 1920s shows the two adjacent buildings, 177 through 183 West George Street (There are other images in Historic Environment Scotland’s Frank Worsdall collection).
Clearly, both were remodelled by Thomson, presumably one for Kay, the other for Leck. The frontage of both is similar but with a different doorway treatment. Both buildings were extended backwards. In 1857, they had rear gardens with trees; both were later completely built over.
By January 1862, Alexander and George Thomson had moved in; they stayed there for over a decade, being joined by the measurers Shields & Duff from 1865: John Shields lived at 3 Moray Place10.
Both Thomson’s last two offices were buildings where his architectural approach was made visible outside the offices where he worked. This appears to have been highly unusual for a Glasgow architect, although David Hamilton had done it at the top of Buchanan Street. Doing it twice would appear to be unique.
By March 1872, the Thomson brothers must have been preparing their next move since their offices were advertised to let but ‘presently occupied’ by A. & G. Thomson11.
No. 183 (with a further attic added at some point) was replaced in 1969 by Ashley House, then by a 1997 development occupying the whole south side of the block up to Wellington Street. The later development includes Thomson’s former office, but Leck’s property has been rebuilt separately, so presumably, it remained in separate ownership.
A & G Thomson / A & G Thomson and Turnbull: 107 West Regent Street / 122 Wellington Street
Thomson’s last office was initially at 107 West Regent Street. However, the firm’s office address only appears to have been advertised and referred to as 122 Wellington Street, consistent with an 1872 letter to George Thomson (then in Africa) in which Alexander stated that this would be the firm’s address. (In another example of the idiosyncrasy of Glasgow street naming and numbering, while the street is referred to as ‘Regent Street, West’ in directories, it originally was titled ‘Regent Street’; there was never a Regent Street east of George Square).
The building had been built as a private house and used as such until 1872, when it was purchased by the writers firm of Murdoch & Rodger (if they did not own it already, although they do not appear in any earlier letting advertisements). By June, Murdoch and Rodger had relocated there from West Nile Street.
Both the firm’s partners had what the police would call ‘previous’ with Thomson: at the time, James Murdoch lived at 3 Westbourne Terrace, while David Rodger had moved into Thomson’s Eton Terrace in 1865, shortly after its completion. Murdoch & Rodger were also involved in developing Lenzie as a Glasgow commuter suburb; they may have commissioned work there from Thomson around this time, although the ‘List of Works’ regards the attribution as doubtful. Thomson’s relationship with them was not always positive: in the 1872 letter referred to above, Alexander complains of mixed messages from Robert Blackie and ‘Rodger’ over the former’s proposed home in Great Western Terrace, presumably referring to David Rodger. In 1873 or 1874, however, the firm commissioned Thomson’s conversion of a tenement and shops in Sauchiehall Street into the Washington Hotel. The conversion was underway in late 1874, and the hotel opened a week before Thomson’s death12.
Another occupant of 107 West Regent Street was Robert Turnbull, who, in late 1872, placed three advertisements adjacent to one another in the Glasgow Herald. One referred to other offices to let in West Regent Street, but the first offered ‘Offices to let at that substantial three-storey tenement, forming the south-east corner of West Regent and Wellington Streets… about to be converted into offices to suit tenants. They will be altered and fitted up in the very best style’. The third advertisement, meanwhile, referred to letting the ‘Sunk Floor… and Ground adjoining, fronting the Lane [to] ‘be let as it is, or altered or built on to suit tenants, all or without offices adjoining’.
The 1854 Ordnance Survey map shows a side extension of the house down Wellington Street and with unbuilt space at the rear to West Regent Lane. This is consistent with the property at the eastern end of the terrace. As in West George Street, by 1893, the properties along the terrace filled in their gardens back to West Regent Lane (save for one property in the West Regent Street terrace). This gradual transition from domestic to commercial use was consistent with the gradual westward extension of Glasgow’s commercial centre, as the Glasgow Herald reported shortly after:
‘In Bath Street, West Regent Street and West George Street, self-contained dwelling-houses are gradually being transformed into counting-houses and writers’ offices’13.
How much work was involved in turning a former family home into offices? Before its demolition, the front elevation from West Regent Street showed a sunk floor, two floors and an attic window above, while from the Wellington Street side, a full-height third storey is evident. These floors were presumably original since the advertisement refers to it as a ‘three-storey’ tenement. Thomson’s work seems to have involved the further extension to the rear of the property, two new doorpieces, and probably some internal alterations, including lining his own office with wood.
Three questions arise.
Firstly, instead of letting the sunk floor and garden space separately as proposed in the advertisement, was it Thomson’s suggestion to continue the Wellington Street extension back to West Regent Lane to create more letting space? If so, the extension could not have happened before 1873. Secondly, since Robert Turnbull placed advertisements from 107 West Regent Street in late 1872, and given the Lenzie connection, was Turnbull already linked to Murdoch & Rodger before Thomson’s arrival? Thirdly, is this when Turnbull and Alexander Thomson first became acquainted before entering into a partnership the following year?
Shortly before the building was demolished in 1993, the Alexander Thomson Society Committee was allowed to view the building, and elevations and plans were drawn up.
The chimneypieces in the extension were salvaged, one now installed in the Parlour at Holmwood House.
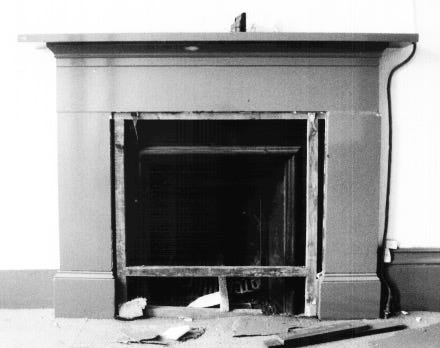

There were proposals for the building to be replicated to a greater or lesser degree, but instead, it was replaced by the building shown below.
Glasgow Herald, 30 Sep 1853
R McFadzean, The Life and Work of Alexander Thomson, Routledge, 1979
Exhibition Illustrative of Old Glasgow No. 194, Glasgow, 1894
Glasgow Courier, 1 Dec 1846
Glasgow Herald, 30 Jan 1860
According to G Stamp, ‘List of Works’, Alexander ‘Greek’ Thomson, London, 1999
Glasgow Herald, 30 Oct 1846 and Glasgow Chronicle, 13 Aug 1851
Glasgow Herald, 29 Apr 1859
R McFadzean, op. cit.
Glasgow Herald, 15 Jan 1862
Glasgow Herald, 8 Mar 1872
Glasgow Herald, 8 Dec 1874 and North British Daily Mail, 16 Mar 1875
Glasgow Herald, 8 Dec 1874




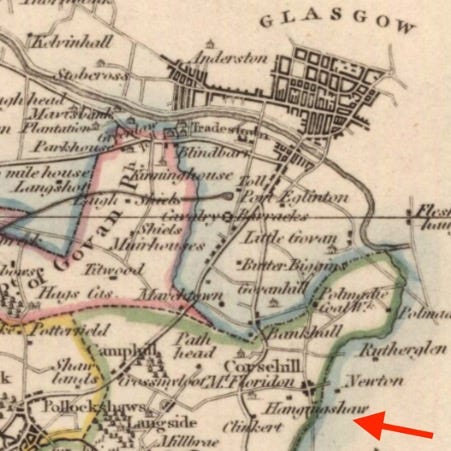





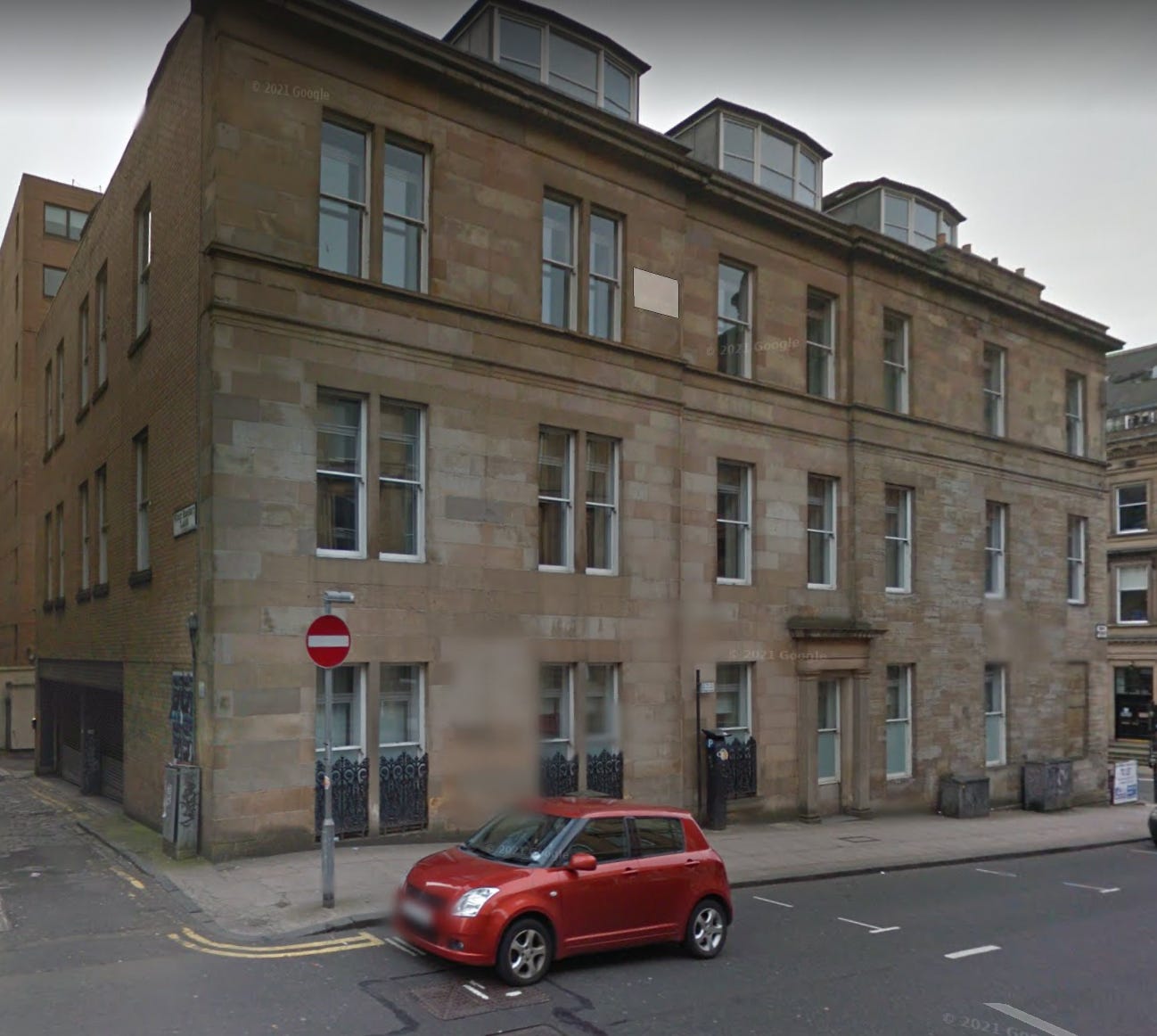


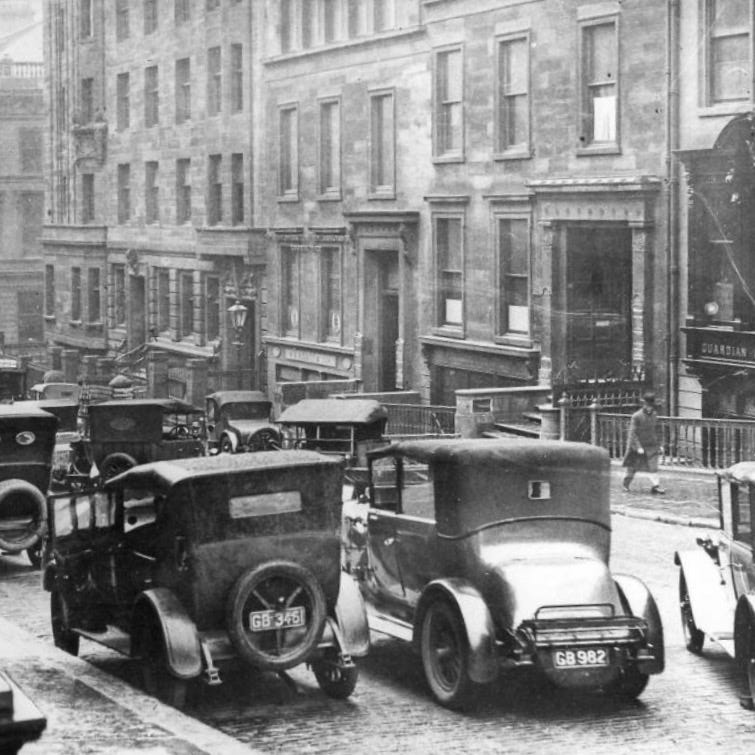

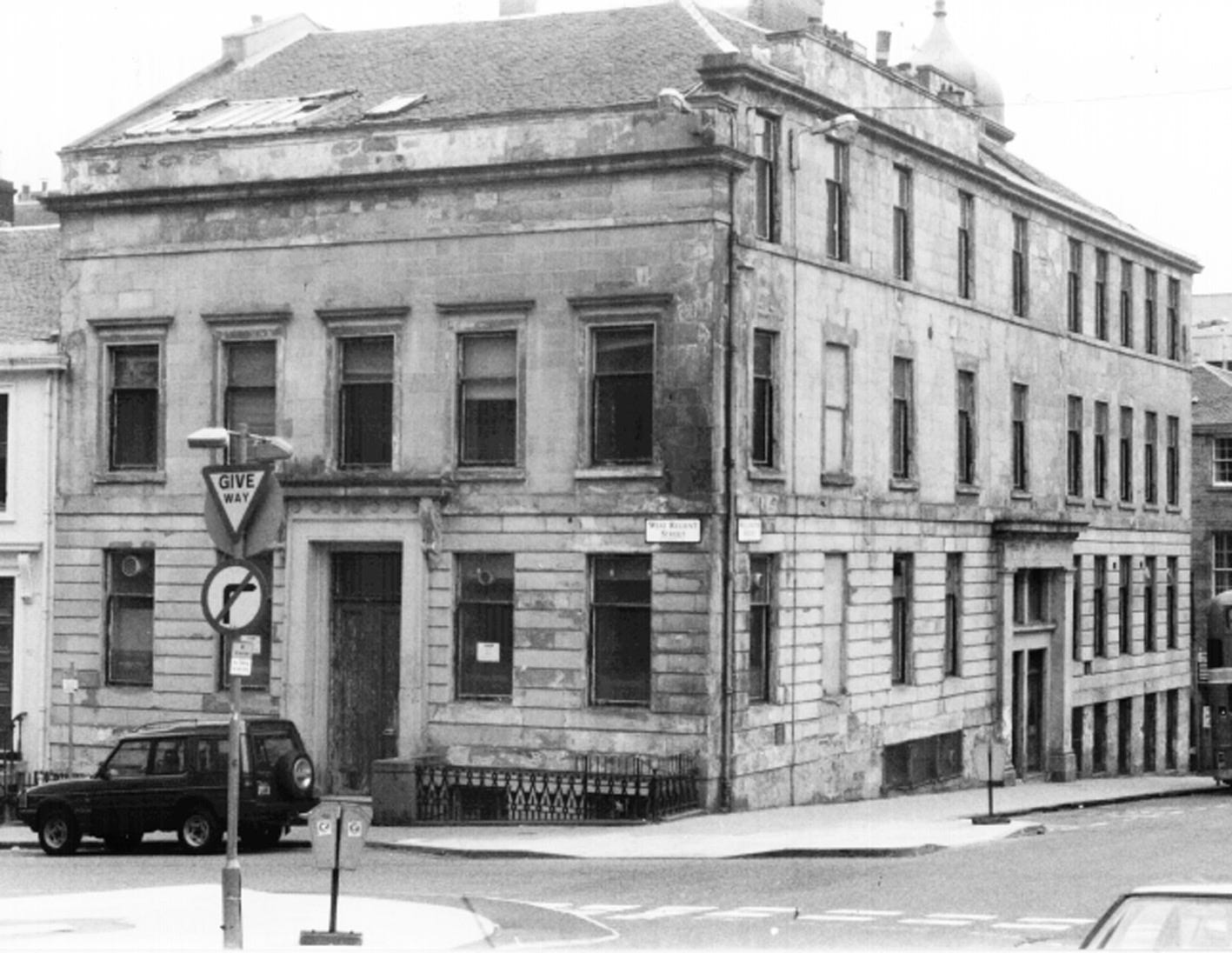
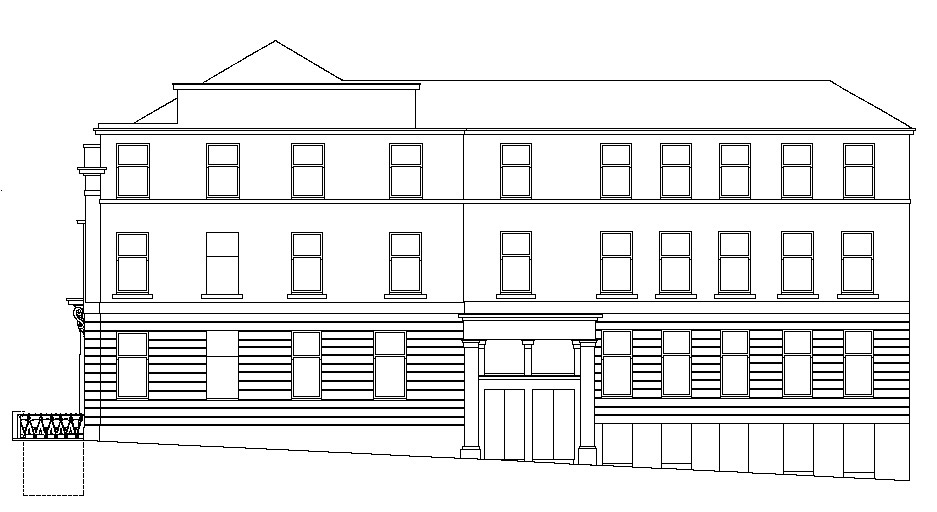



Another increasingly fascinating blog as it went along. Thank you!