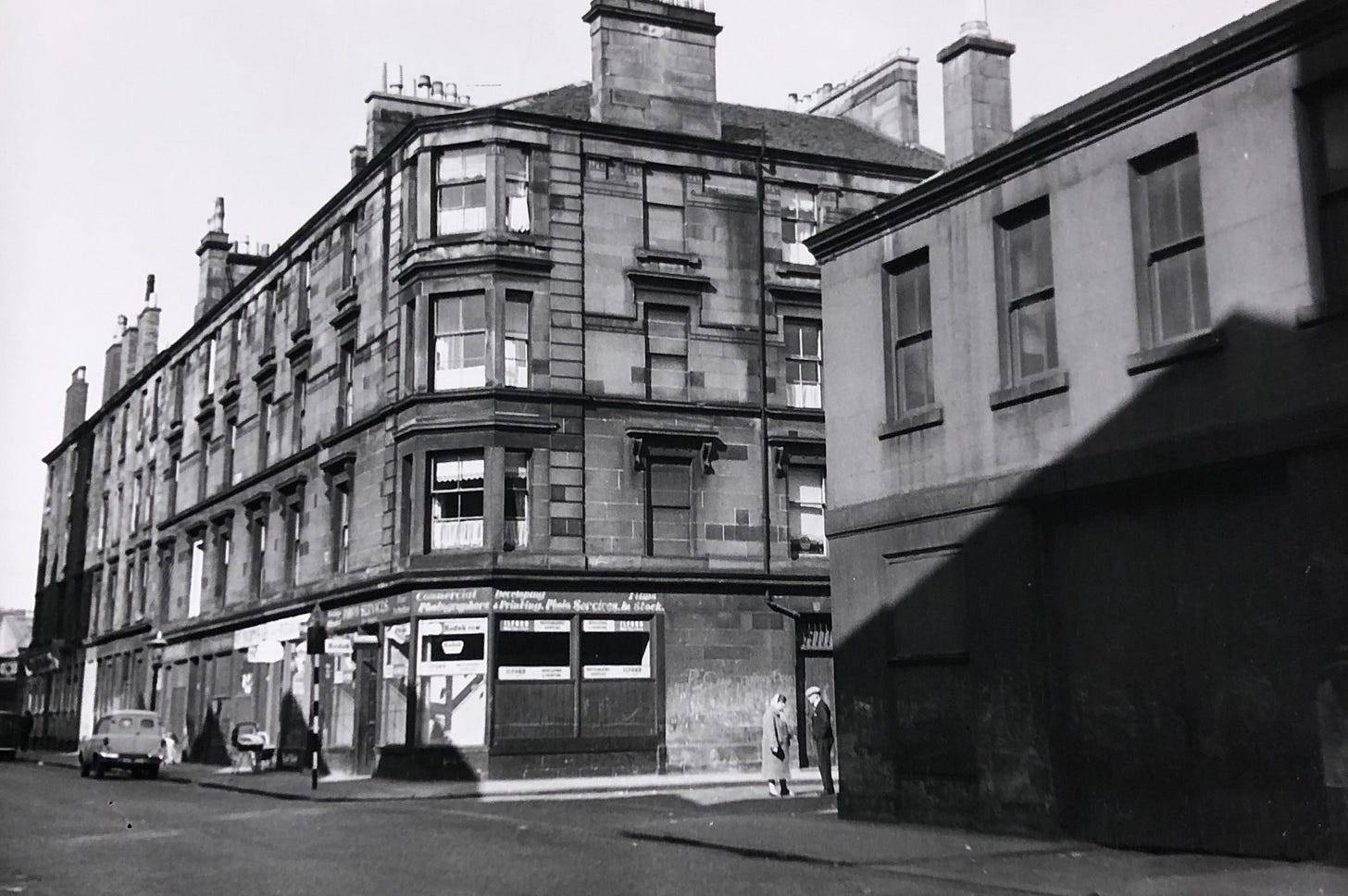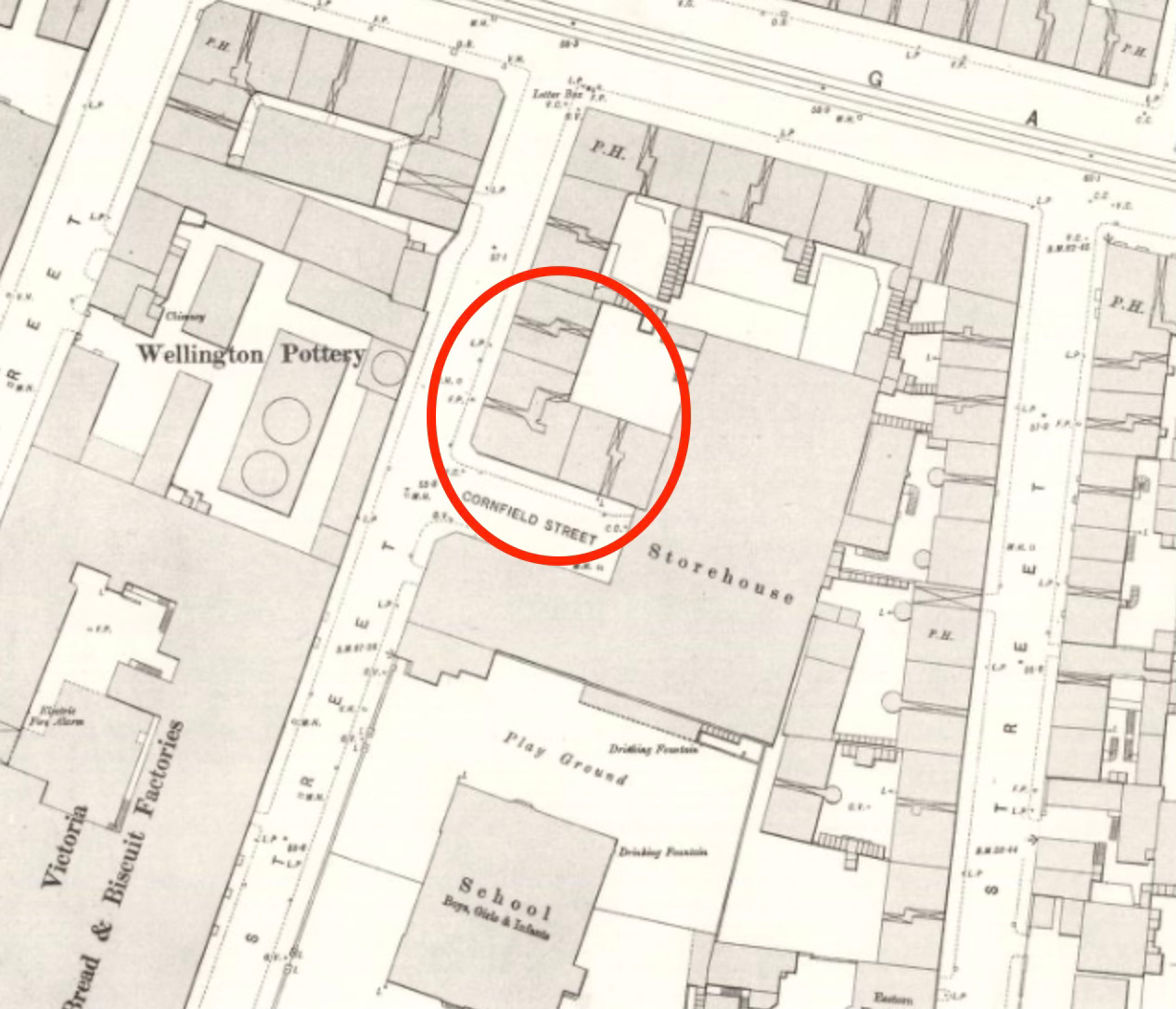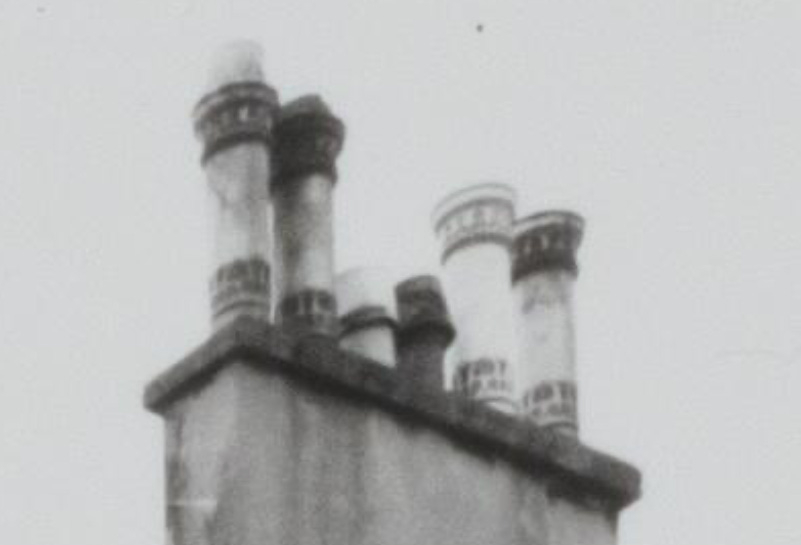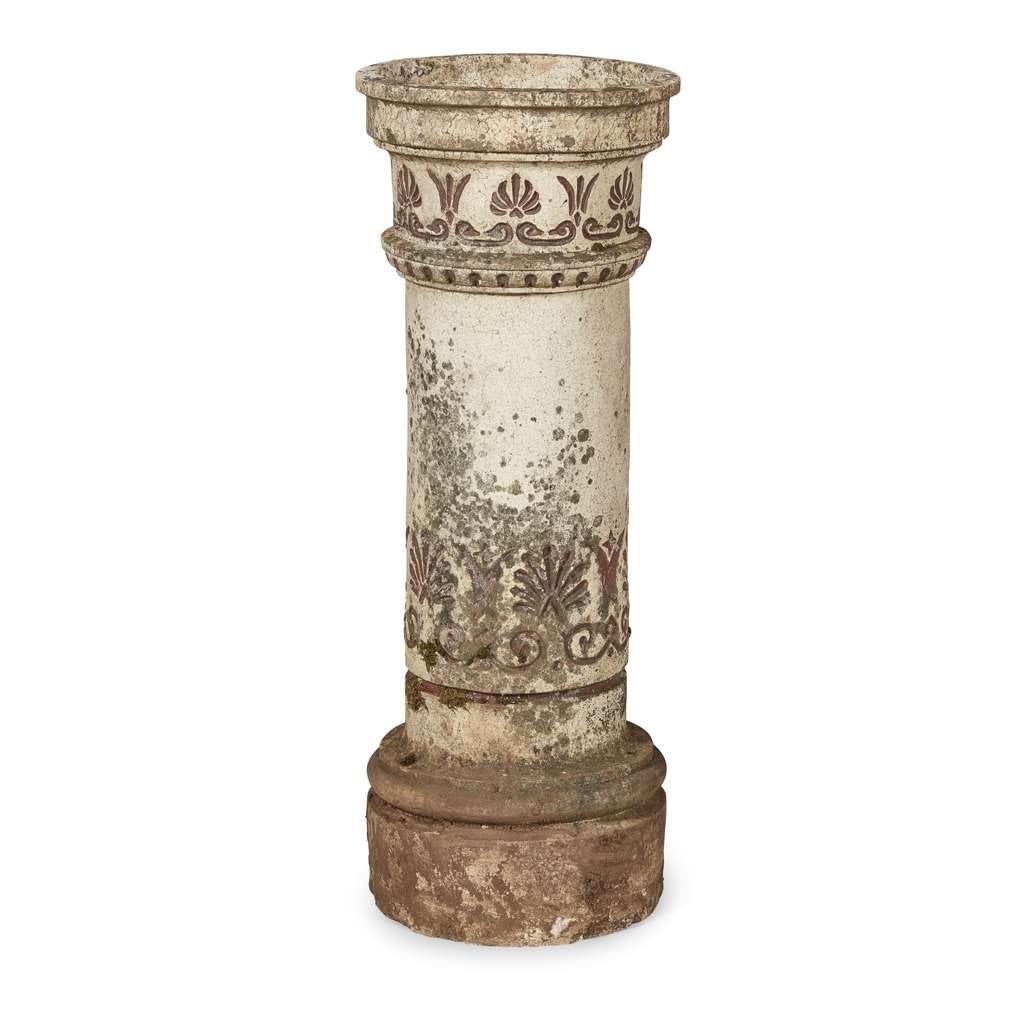
We know of Alexander Thomson’s work across Glasgow’s city centre, south of the Clyde or in the west, whether by him in his partnerships with John Baird II and his younger brother George, or by David Thomson and Robert Turnbull using his designs after 1875, with or without adaptation (drawing on his drawings, as it were).
Our limited knowledge of Thomson’s city-wide output is affected by several factors: the demolition, especially since the 1960s, of so much of Thomson’s known output; the loss of many of his drawings and Dean of Guild Court plans (the former believed to have been lost in a fire while in storage in Helensburgh shortly before the Second World War, the latter disposed of by Glasgow Corporation shortly after it); and the limited number of known letters. Gavin Stamp’s 1999 polemic It Looks Like Carelessness, or, In Search of Greek Thomson, goes into the losses in detail. These factors, together with the absence to date of photographic evidence, make identifying what else he might have contributed to Glasgow’s urban streetscape that much more of a challenge.
Yet, as these articles demonstrate, much remains to be found and confirmed (or denied).
The only known works previously attributed to Thomson east of Glasgow Cross and north of the Clyde were the two Watson Street warehouses. The plans were drawn on paper watermarked 1873 and clearly reflect his architectural approach, even if the buildings were constructed after his death. However, while cataloguing some 900 images from the late Frank Worsdall’s photographs held by Historic Environment Scotland, a previously unknown candidate for a Thomson tenement appears at Cubie Street, Bridgeton. This formerly heavily industrial area ran southwest from Gallowgate to Crownpoint Road but now exists only as a short stretch of street at its southern end (and probably would not exist at all were it not for the presence of a 1910 telephone exchange).
This, probably late, tenement shows typical Thomson details shown on other buildings of the time: here, there is not even any limited incised ornament as seen at the corner of Govan Road and Carmichael Street, just bands linking the second-floor windows and the typical third-floor recesses (here without anthemions).
Placing the tenement along Cubie Street has been a challenge since it is difficult to locate the building in the context of the neighbouring buildings, since every building shown in the 1893 Ordnance Survey map below (showing the northern portion of Cubie Street) has been demolished. However, Kelly’s Directory for Glasgow indicates that the photographic services shop shown above was at No. 27, which means that Thomson’s block was 15-27 Cubie Street and 5-11 Cornfield Street (ringed below). It seems likely that the Cubie Street portion comprised shops at ground-floor level, while Cornfield Street consisted of apartments only.
Another image from Canmore.org provides more context, taken from the roof of the former Victoria Bread and Biscuit factory on the west side of Cubie Street, although its main entrance was at 30 Wesleyan Street (the street to the left of the works). Later known as the Milanda Bakery, after the brand of bread produced there, and owned by Macfarlane Lang & Co., the works closed in 1974, with the buildings demolished soon after.
Cubie Street was developed relatively late: in October 1858, the Procurator Fiscal sought agreement from Glasgow Dean of Guild Court for the street to be ‘properly formed and paved’ on the basis that it had been used for seven years as a public right of way. Those acting for the proprietors claimed that it was ‘merely a private road, and therefore they could not be called upon to form or causeway it’1.
The proprietors seem to have lost, but development took time, with advertisements for land to be let for temporary buildings only. One of these, ‘Brown’s Pavilion’ - essentially a penny theatre - as it became to be called, was described in Dickensian terms:
The erection is temporary in its nature, and is also such modest pretensions, and so unsteady like on its foundation - if it has any - that a hearty breeze of wind would almost be its total destruction.... It stands at the head of a lane, and is surrounded by tottering, wooden erections of a similar nature, which would speedily succumb to wind and weather if it was not for the mutual support, they afford each other2.
Two years earlier, when it first opened, one resident objected to this temporary buiulding:
The lower end of Cubie Street is blackened for four or five hours every night by the most unseemly rabble, collected from various quarters of the city, crushing and howling and swearing3.
Perhaps to offset some of the nuisance caused, a month later ‘Mrs Sophia Brown, Cubie Street, Mile-End’ donated ‘a night’s drawing at the Standard Pavilion - less salaries’ (equivalent to some £500 today) to the Glasgow Royal Infirmary4.
Searching further afield, at 976 Gallowgate and 2 Yate Street, another tenement once existed (almost the entire length of Gallowgate at this point has been demolished and - oddly - only sparsely rebuilt).
As seen in its final days, it may look unprepossessing, and much of the design appears atypical. However, a closer look at the limited incised carving and the chimney cans suggests some affinity with Thomson.
The chimney cans appear consistent with Thomson’s designs for the Garnkirk Fireclay Company, as seen below in one sold by auctioneers Lyon & Turnbull.
Are these tenements from Thomson’s hand or the hands of assistants in his office? References in the Glasgow Post Office Directory in the 1860s suggest that the land at the northern end of Cubie Street was relatively undeveloped for some time, but by 1870 Isaac Ross was living at No. 15 Cubie Street and by June 1875 Nos. 23 and 27 were occupied (the former by John Brown, an aerated water manufacturer, the latter by Robert Kerr, smith (Kerr remained at the address for at least another twenty years). The absence of other residents of 15-27 Cubie Street being named in the Directory probably indicates the non-professional nature of people living there. The lower roofline of the Cornfield Street tenement may suggest that it was constructed slightly later, but based on Thomson’s design; Cornfield Street is only named in later editions of the Directory, suggesting that it existed as a lane, but was only named later.
The fact of being able to identify potential Thomson buildings in passing, as it were, suggests there may be many more lost buildings out there (or more likely, not out there).
Glasgow Morning Journal, 29 Oct 1858
Glasgow Evening Post, 11 May 1867
Glasgow Morning Journal, 15 Aug 1865
Glasgow Morning Journal 29 Sep 1865











https://www.mitchelllibrary.org/virtualmitchell/view-item?key=VXsiUCI6eyJ0YXgiOjEsInQiOls1MjBdfX0&pg=38&WINID=1714213091005&fullPage=1#zAk9fFHpihsAAAGPHw_2MQ/2857
Next street along, Soho Street at Gallowgate has some unusual detailing with rebating around windows on the top floor which are not typical of the usual east end tenements & are within the vicinity of the other east end tenements being discussed here.